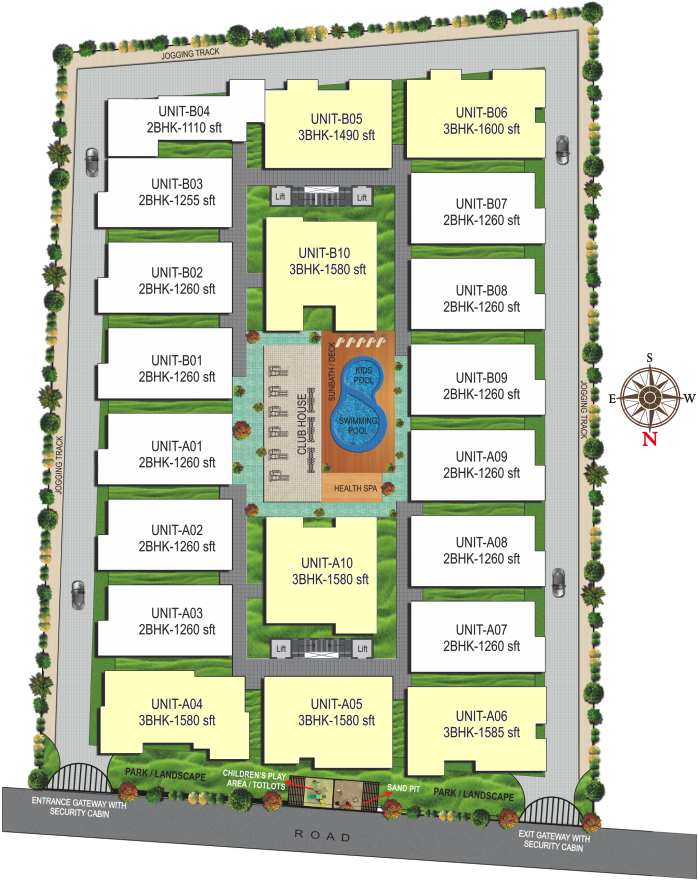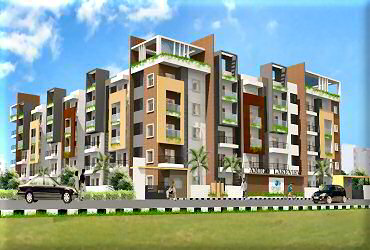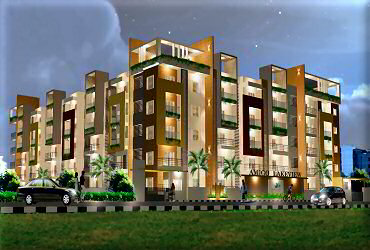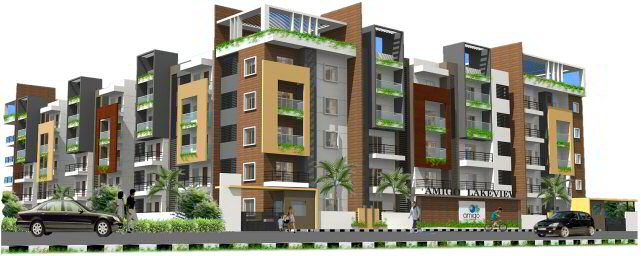- Overview
- Specifications
- Floor Plans
Amigo LAKEVIEW is a lavish residential offering, near a natural lake, provide vibrantly happy living spaces for 100 families across options of 2BHK and 3BHK apartments with no common walls. Amigo LAKEVIEW will be equipped to handle your health and leisure needs with a jogging track, gym, club house, Swimming Pool with Toddler pool, Health Spa, Play area, Sandpit beautiful landscaped gardens and Indoor games like Table Tennis, Pool Table, Carrom & Chess.
AMENITIES
Intercom between each flat and security. Power backup for common areas and flats. 4 lifts of 6 passengers capacity (Schindler / equivalent). 24-hours security and surveillance system. Rainwater harvesting system. Sewage treatment plant. 24-hours water supply. Cable/DTH point. Broadband point.
Location Map
|
|
||
|
Make a BIG impression |
||
|
If big is beautiful, your living room is truly stupendous. Large picture windows frame the splendour of your home, combining with the high ceiling and airy, sunlit interiors to magnify the feeling of spaciousness. The gleaming flooring reflects the elegance of your taste and the fine craftsmanship of your home. |
||
|
Living / Dining |
||
|
||
|
Relax in LUXURY |
||
|
Sleep your way to happiness and success! Your bedroom is your sanctuary, a getaway from the hurly-burly of life... your personal oasis of rejuvenation. Warm textures mark the flooring and finish of the bedroom, with a design layout that offers ample space for all the special items you treasure; from your CD collection to your sartorial finery. |
||
|
Bedroom |
||
|
||
|
Gourmet DELIGHT |
||
|
Turn every culinary effort into an effortless masterpiece in the kitchen that harks to the chef in you. With a work-friendly ergonomic layout, every thing you need is within easy reach... including the title of chef de cuisine!! |
||
|
Kitchen |
||
|
||
|
When you gotta 'go', GO in style |
||
|
Getting a great start to every day is now indulgently easy. Step into a bathroom designed for luxury and destined for compliments. Graced with the finest quality fittings and finished to artistic perfection, it's nothing less than a work of art that vies for attention. |
||
|
Bathrooms |
||
|

Typical Floor Plan
- 3 BHK
- 1928 Sft
- Ground + 3 Floors



 Elegant
main door with Teak wood
Elegant
main door with Teak wood