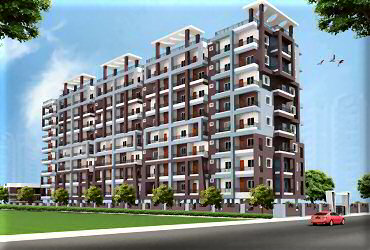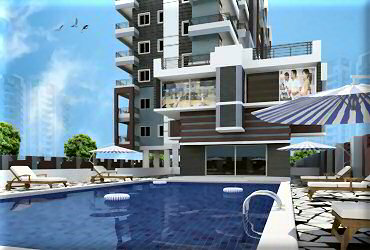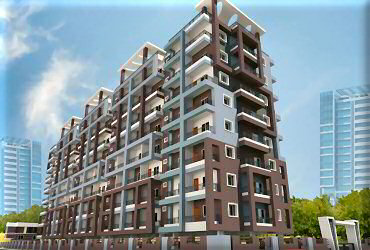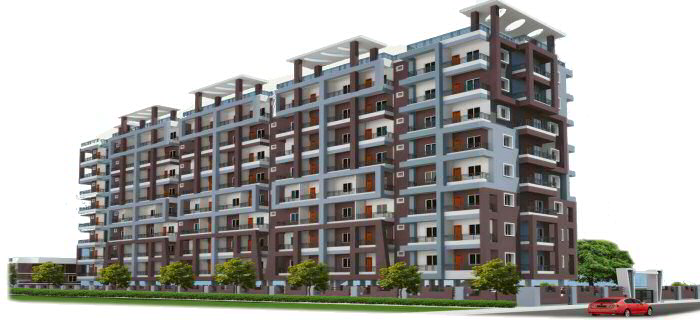- Overview
- Specifications
- Floor Plans
Sri Tirumala Splendor - an elegant 8-storeys of a dynamic community offers a sweeping view of the serene Madiwala Lake. Enjoy your surroundings waiting to let you focus on living your life. Relax and watch your children enjoy in the play area or tone up in the gym after a hard day's work at office. You also have an option of a leisurely boating experience with Your loved ones at the beautiful Madiwala Lake nearby or a refreshing walk in the parks of the vicinity waiting for you to explore.
AMENITIES
Provision for AC in living, dining and bedrooms. Intercom system. Provision for separate wardrobe area in all bedrooms. Provision for separate utility area for washing and drying. Provision for telephone and internet connection. Home automation. [ OPTIONAL ] 24hrs security with CCTV monitor in common areas. Two side open design. Delightful view from all apartments. Three automatic elevators in the entire complex. Generator backup for parking, staircase, lifts and water pumps. Rain water harvesting. Fire fighting provisions. Drip system for perennial greenery. Power backup for each flat upto 1 KVA.
Location Map
|
|
|
|---|---|
| Super Structure | RCC framed structure. Super Structure: 6" thick solid cement concrete block masonry for external walls and 4" thick solid cement concrete block masonry for internal walls. Sobha blocks or equivalent quality. |
| Painting | Hall, dining and living areas with putty finish and two coats of premier emulsion paint over a coat of primer. For other areas, two coats of Oil Bound Distemper over a coat of primer of Asian or equivalent make. External walls with two coats of exterior Apex emulsion paint of Asian or equivalent make over a coat of primer. |
| Plastering | All internal and external walls with smooth plaster finish. |
| Living Room | Designed to be chic, cosy and enjoyable, the bedrooms offer generous wardrobes, windows leading to balconies and split AC. Also, independent TV and telephone lines in every bedroom. Exquisite UPVC windows invite fresh breeze into your living area offering you a perfect balance of light and air. |
| Bed Room | Designed to be chic, cosy and enjoyable, the bedrooms offer generous wardrobes, windows leading to balconies and split AC. Also, independent TV and telephone lines in every bedroom. |
| Kitchen | Provision for modular kitchen! A plush granite platform with designer ceramic / glazed tiles dado and a stainless steel sink that offers a perfect ambience to dish out delicacies. Reticulated ready-to-use gas system and exhaust fan point as perfect accompaniments for modern-day cooking. Dadoing: Glazed ceramic tiles dado upto 2"-0" height above kitchen platform. |
| Doors & Windows | Doors: Main door in teak frame with moulded Masonite skin flush door shutters of "Standard Doors" or equivalent make and internal doors in non-teak wood frame and flush door shutters of Niki make with six panel doors. Windows: UPVC windows with MS safety grills. |
| Flooring | Hall, dining and bedrooms with vitrified tiles (24" x 24") of Somany / Kajaria / Johnson or equivalent make. Marble/granite flooring in corridors and staircases. Anti-skid ceramic tiles (12" x 12") of Asian or equivalent make in toilets. |
| Electrical | Concealed copper wire of Finecab / Finolex / Havells or equivalent make in PVC conduits of Sudhakar or equivalent make. Modular switches: Legrand or equivalent make. TV and telephone points in living and master bedroom, AC power point in master bedroom and geyser point in master bathroom. |
| Security | A few reasons to feel totally secured and stay completely in control: Video door phone system, intercom facility in all apartments, fire detection, protection and fire fighting systems. |
| Lift | 6 passenger capacity lifts of Johnson / Atlanta or equivalent standard make. One lift & staircase for every 2 flats on each floor. |
| Lift | Eight passenger capacity Automatic operated Stainless Steel lift of SCHINDLER make. |
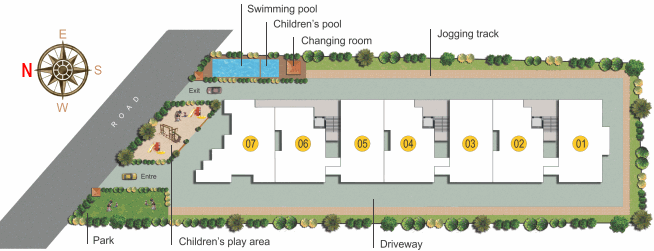

Typical Floor Plan
- 3 BHK
- 1928 Sft
- Ground + 3 Floors
